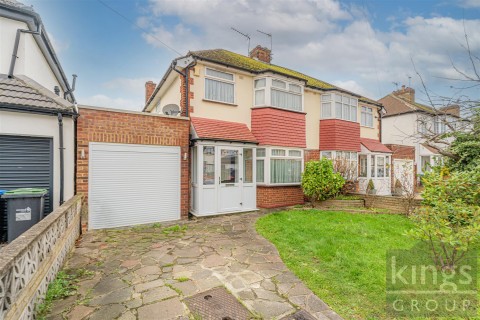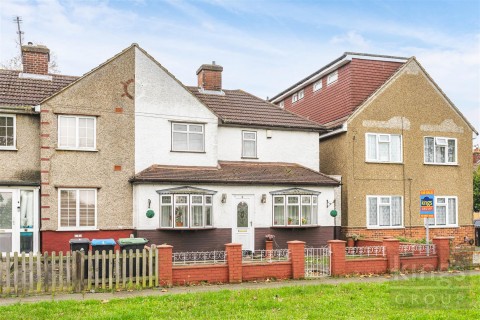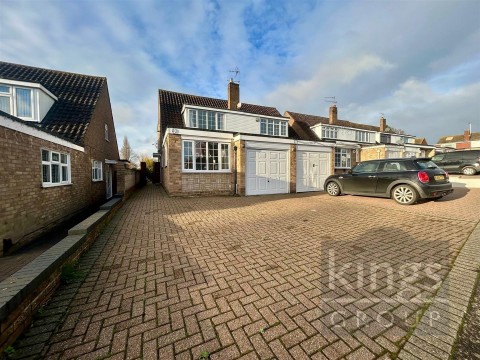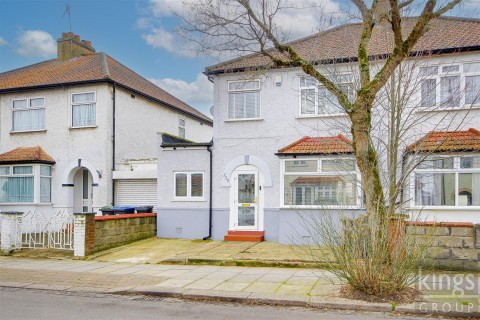3 1 1
Laminate floor, power points, radiators, front aspect double glazed windows
Tiled floors, tiled walls, power points, base units with roll top work surfaces, drainer unit sink, integrated cooker with gas hob, drainer unit sink with mixer taps, rear aspect double glazed windows, door leading to utility room, carpeted stairs leading to first floor
Vinyl flooring, tiled walls, radiator, standing shower
Laminated floors, radiator, power points, wooden paneled wall, fitted wardrobes, front aspect double glazed windows
Carpeted floor, radiator, power points, rear aspect double glazed windows
Grass lawn, concrete path, wooden fence
| Tax Band | % | Duty |
|---|
 Linden Gardens, Enfield
£560,000
Linden Gardens, Enfield
£560,000
This well-presented, extended 3-bedroom 1930s semi-detached house offers a fantastic opportunity for family living. Located in...
EAID:KingsGroupApi2020, BID:30208-1
 Park Terrace, Bell Lane, Enfield
£535,000
Park Terrace, Bell Lane, Enfield
£535,000
Kings Group LLP welcome to Market, Park Terrace, Bell Lane, Enfield - a charming semi-detached house built in the 1960s that...
EAID:KingsGroupApi2020, BID:30208-2
 Elm Close, Waltham Abbey
£525,000
Elm Close, Waltham Abbey
£525,000
Kings Group of Waltham Abbey is delighted to present this chain-free 3-bedroom semi-detached property to the market. Offering a...
EAID:KingsGroupApi2020, BID:30208-11
 Carterhatch Road, Enfield
£520,000
Carterhatch Road, Enfield
£520,000
**VIEWING DAY Saturday 25th January via appointment only** Situated in a highly desirable turning off the Hertford Road, this...
EAID:KingsGroupApi2020, BID:30208-2