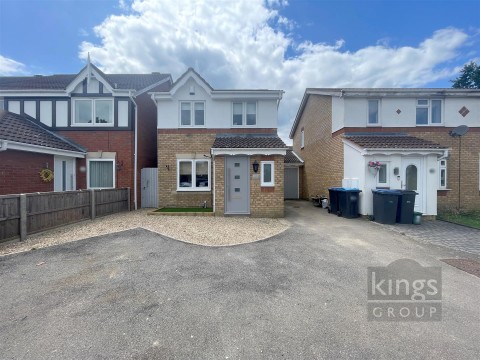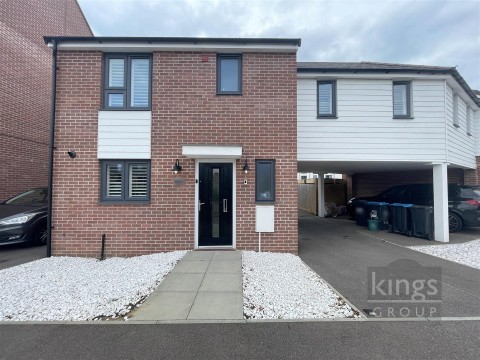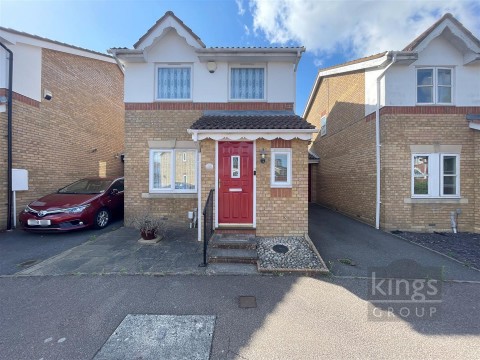3 2 1
Double Glazed windows to front aspect with fitted shutters, electric oven and hob, extractor fan, space for fridge/freezer, plumbing for dishwasher and washing machine, a range of base and wall units, extractor fan, wooden flooring, power points.
Double glazed window to the rear aspect, fitted shutters, wooden flooring, single radiator, power points, Tv Aerial point, Doors leading to the rear garden.
Double glazed windows to the front aspect, wash basin, tiled splash backs, single radiator, low level W.C
Double glazed windows to rear aspect, single radiator, wooden flooring, power points
tiled flooring, shower cubicle with thermostatically controls, wash basin with mixer tap, low level w.c, extractor fan.
Double glazed windows to front and rear aspect, single radiator, wooden flooring, power points.
Double glazed windows to front aspect, single radiator, wooden flooring, power points.
Double glazed windows to rear aspect, single radiator, wooden flooring, power points.
Double glazed windows to the front aspect, panel enclosed bath with mixer tap, part tiled walls, heated towel rail, tiled flooring, extractor fan, wash basin with mixer tap, low level w.c
Mainly Laid to artificial grass with a patio area, fence panels, side access.
Flood Risk: Very Low
Tenure: Freehold
Build: Standard Construction
Parking: Car Port For Two Cars
NHBC Warranty - 6 Years Remaining
Estate Charge: Approx. £180 P/A
EPC Rating: B
Council Tax Band: E
| Tax Band | % | Duty |
|---|
 Heathcote Gardens, Church Langley
£535,000
Heathcote Gardens, Church Langley
£535,000
Welcome to this charming Three Bedroom Link Detached Family Home located in the desirable Heathcote Gardens on the ever so...
EAID:KingsGroupApi2020, BID:30208-4
 Bird Cherry Lane, Harlow
£450,000
Bird Cherry Lane, Harlow
£450,000
Guide Price: £450,000 - £475,000
Welcome to this delightful THREE/FOUR BEDROOM LINK DETACHED FAMILY HOME,...
EAID:KingsGroupApi2020, BID:30208-4
 Heathcote Gardens, Harlow
£425,000
Heathcote Gardens, Harlow
£425,000
Kings Group- Church Langley are delighted to present to the market, this charming, chain-free, three-bedroom link-detached...
EAID:KingsGroupApi2020, BID:30208-4