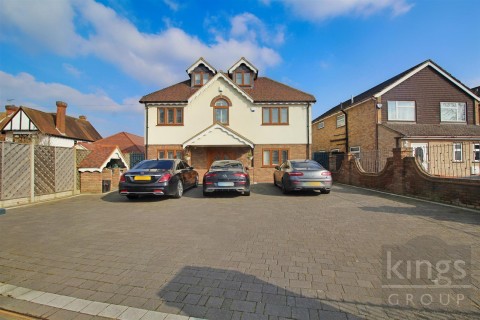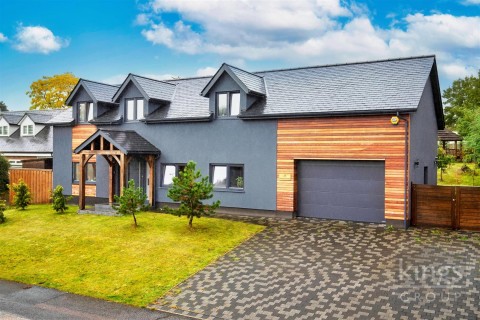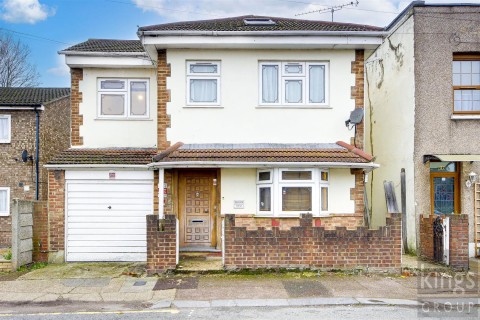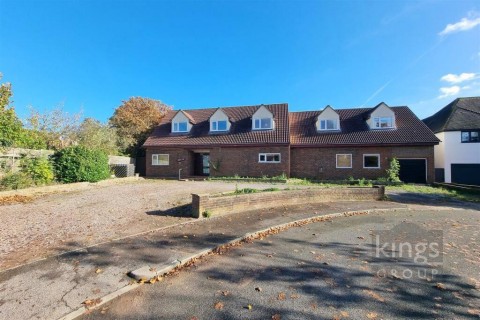6 2 2
Solid oak flooring, double radiator, storage cupboard, stairs leading to first floor landing, power points, spotlights
Triple glazed windows to front aspect, solid oak flooring, double radiator, power points
Triple glazed opaque window to side aspect, tiled flooring, tiled walls, spotlights, heated towel rail, underfloor heating, low level W.C. sink with mixer tap, panel enclosed bath with mixer tap
Triple glazed windows to rear aspect, wooden flooring, double radiator, TV aerial point, power points, spotlights
Triple glazed window to front aspect, triple glazed bi-folding doors to rear aspect, solid oak flooring, gas feature fireplace, a range of bespoke kitchen units, solid oak island, integrated appliances, instant boil tap, recently fitted boiler, power points, spotlights, door leading to double garage
Remote control door, electric car charging point, storage cupboards, door leading to rear garden, power points
Solid oak flooring, seating area, double radiators, power points, spotlights
Double glazed velux windows to rear aspect, solid oak flooring, double radiator, TV aerial point, power points, spotlights, projector
Triple glazed window to rear aspect, solid oak flooring, power points, TV aerial point, double radiator, spotlights
Solid oak flooring, drawers, spotlights
Triple glazed window to front aspect, tiled walls, tiled flooring, freestanding roll top bath with mixer tap, wash basin with vanity under unit and mixer tap, low level W.C. underfloor heating, heated towel rail, spotlights
Triple glazed window to front aspect, solid oak flooring, double radiator, power points, spotlights
Triple glazed window to rear aspect, solid oak flooring, double radiator, power points, spotlights
Bi-folding doors leading to decked outdoor seating area, hot tub, sauna, shower room and W.C. spotlights
Council Tax band - E
EPC Rating - TBC
Flood Risk - Very Low
| Tax Band | % | Duty |
|---|
 Ware Road, Hoddesdon
£1,000,000
Ware Road, Hoddesdon
£1,000,000
Kings Group Cheshunt are proud to offer this LARGE AND SPACIOUS 6 BEDROOM DEATCHED HOUSE FOR SALE!!
This fantastic...
EAID:KingsGroupApi2020, BID:30208-5
 Hawkenbury, Harlow
£950,000
Hawkenbury, Harlow
£950,000
** KINGS GROUP HARLOW ARE DELIGHTED TO OFFER THIS BEAUTIFULLY PRESENTED, SIX BEDROOM, TWO BATHROOM DETACHED HOUSE FOR SALE, IN...
EAID:KingsGroupApi2020, BID:30208-3
 Wellington Road, London
£800,000
Wellington Road, London
£800,000
Kings Group are delighted to present this six bedroom house nestled on the desirable Wellington Road, this charming detached...
EAID:KingsGroupApi2020, BID:30208-6
 Tye Green Village, Harlow
£800,000
Tye Green Village, Harlow
£800,000
** KINGS GROUP HARLOW ARE DELIGHTED TO OFFER THIS IMPRESSIVE, SIX BEDROOM, DETACHED CHALET BUNGALOW WITH HUGE DEVELOPMENT...
EAID:KingsGroupApi2020, BID:30208-3