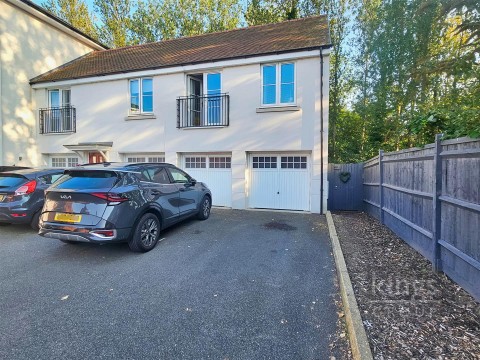- TWO BEDROOM COACH HOUSE
- EN-SUITE TO MASTER
- GARAGE
- ONE PARKING SPACE
- IMMACULATE CONDITION THROUGHOUT
- SOUGHT AFTER DEVELOPMENT
- WALKING DISTANCE OF HARLOW TOWN TRAIN STATION
- LEASE REMAINING - 241 YEARS
- SERVICE CHARGE AND GROUND RENT - £750,00 PA
- EPC RATING - B - COUNCIL TAX BAND - C
** KINGS GROUP HARLOW ARE DELIGHTED TO OFFER THIS IMMACULATELY PRESENTED TWO BEDROOM COACH HOUSE FOR SALE, IN THE HIGHLY SOUGHT AFTER GILSTON PARK DEVELOPMENT **
Welcome to Turvin Crescent, Gilston, Harlow - a charming location for this delightful two-bedroom coach house. This property boasts a modern and stylish design, with immaculate presentation throughout that is sure to impress even the most discerning buyer.
Upon entering, you are greeted by a spacious reception room that offers a comfortable and inviting space to relax and entertain. The property features two well-appointed bedrooms, providing ample space for your family, guests, or even a home office.
One of the highlights of this coach house is the two bathrooms, including an en-suite to the master bedroom, offering convenience and luxury for the residents. The en-suite adds a touch of elegance and privacy, making it a perfect retreat after a long day.
Situated in a highly sought-after development, this property offers not only a beautiful living space but also a sense of community and security. The garage and parking space provide convenience for those with vehicles, ensuring that parking is never a hassle.
Overall, this two-bedroom coach house in Turvin Crescent is a fantastic opportunity for anyone looking for a modern, well-maintained property in a desirable location. Don't miss out on the chance to make this house your home!
To avoid disappointment please call us now to arrange your viewing on 01279 433 033.
Entrance Hallway
Carpeted, double radiator, double glazed window to rear aspect, power points
Lounge/Diner (5.59m x 3.35m)
Amtico flooring, double glazed window to front aspect, double glazed French doors to front aspect leading to Juliette balcony, double radiator, TV aerial point, power points
Kitchen (3.23m x 2.13m)
Double glazed window to rear aspect, amtico flooring, spotlights, a range of base and wall units with roll top work surfaces, sink with double drainer unit, integrated fridge/freezer, integrated washing machine, integrated dish washer, integrated electric cooker and gas hob, power points
Family Bathroom (2.39m x 2.13m)
Double glazed opaque window to rear aspect, tiled flooring, tiled walls, spotlights, pedestal style wash basin, low level W.C. shaver point, extractor fan, spotlights, panel enclosed bath with shower over bath, double radiator
Master Bedroom (5.59m x 2.82m)
Double glazed French doors to front aspect leading to Juliette Balcony, carpeted, fitted wardrobes, power points, TV aerial point, double radiator
En-Suite (2.31m x 1.63m)
Shower cubicle with electric shower, pedestal style wash basin with mixer tap, low level W.C. tiled splash backs, tiled flooring, double radiator, shaver point, extractor fan
Bedroom Two (3.66m x 3.12m)
Double glazed window to front aspect, carpeted, single radiator, power points
Garage (5.64m x 2.54m)
 Turvin Crescent, Gilston, Harlow
£350,000
Turvin Crescent, Gilston, Harlow
£350,000