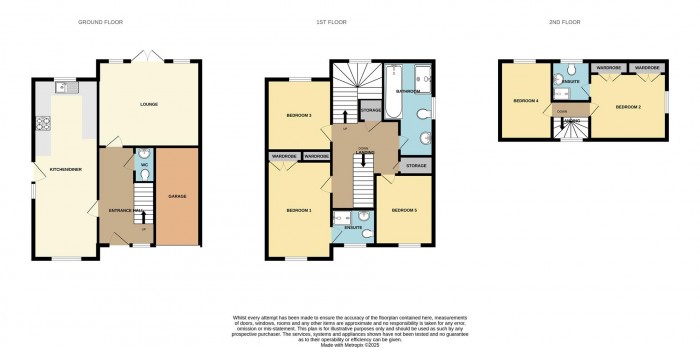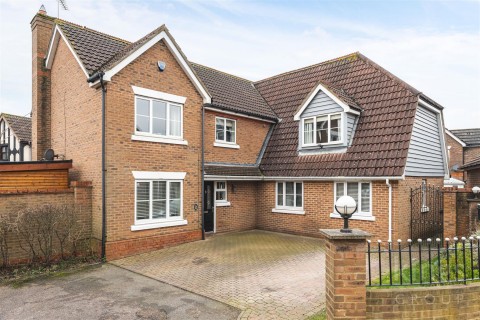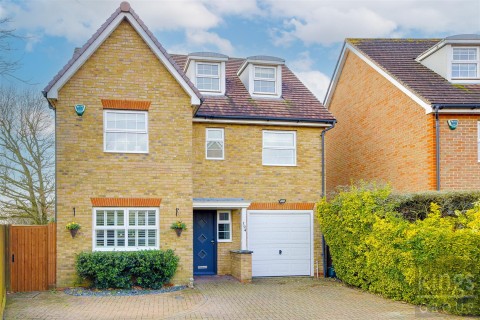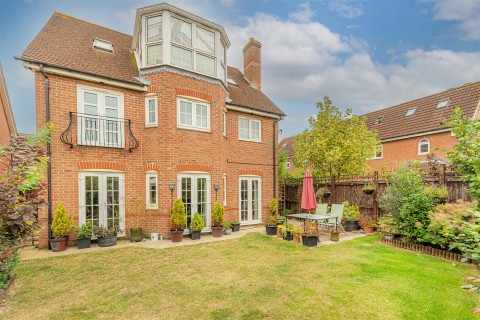5 3 1
This composition contributes to a family-friendly atmosphere, making it an appealing location for families and professionals alike.
The area offers convenient access to local amenities, including the nearby Tesco supermarket and various local shops, providing residents with essential services within close proximity. For families with children, reputable educational institutions such as Henry Moore Primary School and Church Langley Community Primary School are within walking distance, ensuring quality education options are readily available.
Transportation links are a notable advantage of residing in Malkin Drive. Harlow Mill and Harlow Town railway stations are approximately 2 to 3 miles away, offering regular services to London and other destinations, which is beneficial for commuters. Additionally, the M11 motorway is easily accessible, facilitating straightforward travel to London, Stansted Airport, and Cambridge.
Double glazed windows to the rear aspect, coved ceiling, double radiator, carpeted flooring, electric fireplace, TV aerial point, power points, doors leading to rear garden,
Double glazed windows to the front, side and rear aspect, single radiator, tiled flooring, splash backs, a range of wall and base units with flat top work surfaces, integrated cooker, gas hob, electric oven, hood extractor fan, space for fridge freezer, plumbing for washing machine, coved ceiling, spotlights, power points.
Tiled splash backs, tiled flooring, extractor fan, wash basin with mixer tap, low level W.C
Carpeted flooring, power points, storage cupboards.
Double glazed windows to the rear aspect, coved ceiling, double radiator, carpeted flooring, built in wardrobes, power points.
Double glazed window to the rear aspect, coved ceiling, spotlights,, Lino flooring, single radiator, extractor fan, shower cubicle with thermostatic controls, wash basin with mixer taps and vanity unit underneath, low level W.C, shaver point.
Double glazed windows to the rear aspect, coved ceiling, single radiator, carpeted flooring, built in storage cupboard, power points.
Double glazed windows to the front, coved ceiling, single radiator, carpeted flooring, power points.
Double glazed windows to the side aspect, coved ceiling, part tiled walls, single radiator, Lino flooring, single radiator, extractor fan, panel enclosed bath with mixer taps and shower attachment, shower cubicle with thermostatically controls, wash basin with mixer taps and vanity unit underneath, low level W.C shaver points,
Double glazed window to the rear, carpeted flooring , power points.
Double glazed windows to the side aspect, coved ceiling, double radiator, carpeted flooring, built in wardrobes, power points.
Double glazed windows to the rear aspect, spotlights, part tiled walls, vinyl flooring, extractor fan, shower cubicle with thermostatic controls, wash basin with mixer tap and vanity unit underneath, low level W.C.
Double glazed windows to the front, coved ceiling, carpeted flooring, single radiator, power points.
Up and Over door
West Facing, mainly laid to patio with artificial grass, side access, fence panels, wooden shed.
Tenure: Freehold
Build: Standard Construction
Flood Risk: Rivers & Seas - No Risk, Surface Water - Very Low
Parking: Driveway and Carport for multiple cars
Garage
Primary Schools:
Henry Moore Primary School (0.35 miles), Church Langley Community Primary School (0.85 miles)
Secondary Schools:
Passmores Academy (0.95 miles), Mark Hall Academy (1.48 miles)
Train stations:
Harlow Mill Rail Station (2.18 miles), Harlow Town Rail Station (2.62 miles)
Motorways:
M11 J7 (1.21 miles), M11 J7A (1.99 miles)
| Tax Band | % | Duty |
|---|

 Whieldon Grange, Church Langley, Harlow
£675,000
Whieldon Grange, Church Langley, Harlow
£675,000
Guide Price £675,000 - £700,000
This exceptional five-bedroom detached family home is situated in the...
EAID:KingsGroupApi2020, BID:30208-4
 Malkin Drive, Church Langley
£650,000
Malkin Drive, Church Langley
£650,000
GUIDE PRICE £650,000- £675,000
Kings Group are delighted to bring to the market, this EXCEPTIONAL FIVE...
EAID:KingsGroupApi2020, BID:30208-4
 Davenport, Church Langley
£635,000
Davenport, Church Langley
£635,000
Kings Group are delighted to present to the market, this impressive FIVE BEDROOM DETACHED FAMILY HOME offering luxurious living...
EAID:KingsGroupApi2020, BID:30208-4