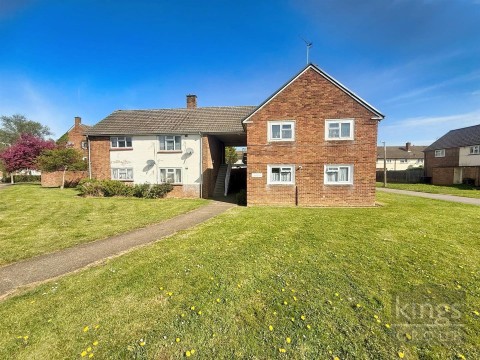- TWO BEDROOM FIRST FLOOR APARTMENT
- IMMACULATELY PRESENTED THROUGHOUT
- SPACIOUS LOUNGE/DINER
- COMMUNAL GARDEN
- WITHIN A MILE OF HARLOW TOWN TRAIN STATION
- CLOSE TO HARLOW TOWN CENTRE
- CLOSE TO LOCAL SCHOOLS
- LEASE REMAINING 87 YEARS
- SERVICE CHARGE - £837.84 PA
- GROUND RENT - £10
** KINGS GROUP HARLOW ARE DELIGHTED TO OFFER THIS IMMACULATELY PRESENTED, TWO BEDROOM, FIRST FLOOR APARTMENT IN THE SOUGHT AFTER TOWN CENTRE LOCATION OF THE DASHES, HARLOW, CM20 **
Nestled in the desirable area of The Dashes, Harlow, this immaculately presented first-floor flat offers a perfect blend of comfort and convenience. Boasting two well-proportioned bedrooms, this apartment is ideal for young professionals, couples, or a fantastic investment opportunity.
As you enter, you are welcomed by a spacious lounge/diner that provides an inviting atmosphere for relaxation and entertaining. The layout is thoughtfully designed, allowing for a seamless flow between the living and dining areas, making it perfect for hosting friends or enjoying quiet evenings at home.
The property is situated within a sought-after town centre location, within a mile from Harlow Town Train Station, ensuring excellent transport links for commuters. Additionally, the flat is conveniently close to local schools, making it an excellent choice for families with children.
This first-floor apartment not only offers a comfortable living environment but also places you in the heart of Harlow, where you can enjoy a variety of amenities, shops, and recreational facilities. With its immaculate presentation and prime location, this property is a fantastic opportunity for those looking to settle in a vibrant community. Don't miss the chance to make this lovely flat your new home.
To avoid disappointment please call us now on 01279433033 to arrange your viewing.
Entrance Hallway (1.78m x 1.19m)
Laminate flooring, storage cupboard housing gas and electric metres, double radiator
Lounge/Diner (4.57m x 3.89m)
Double glazed window to front aspect, laminate flooring, coved ceiling, double radiator, TV aerial point, phone point, power points
Kitchen (3.12m x 2.29m)
Double glazed window to rear aspect, laminate flooring, a range of base and wall units with roll top granite effect work surfaces, sink with single drainer unit and mixer tap, integrated gas hob and electric oven, chimney style extractor fan, plumbing for washing machine, space for tumble dryer and fridge/freezer, coved ceiling, storage cupboard housing boiler, power points
Hallway
Storage Cupboard
Master Bedroom (3.66m x 2.92m)
Double glazed window to front aspect, fitted wardrobe, double radiator, carpeted, power points
Bedroom Two (3.28m x 2.67m)
Double glazed window to side aspect, carpeted, double radiator, power points
Family Bathroom (2.29m x 2.01m)
Double glazed opaque window to side aspect, laminate flooring, part tiled walls, panel enclosed bath with thermostatically controlled shower over bath, low level flush W.C. wash basin with mixer tap and vanity under unit
External
Communal gardens, ample street parking, garages available to rent for Harlow Council
Lease Remaining - 87 Years
Service Charge - £837.84
Ground Rent - £10
Council Tax Band - B
Construction Type - Brick Built
 The Dashes, Harlow
£215,000
The Dashes, Harlow
£215,000