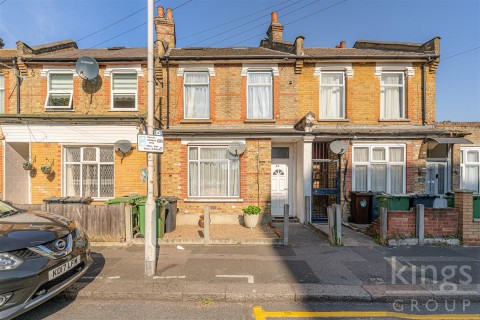5 2
Locality:
Capworth Street is situated in the Leyton area, within the London Borough of Waltham Forest. It's a well-connected residential area with a good selection of local amenities. For public transport, residents have easy access to several train stations. Leyton Midland Road Station is just a short walk away and offers Overground services. Walthamstow Central Station, around 0.7Miles away, provides both Victoria Line Underground and Overground connections, while Walthamstow Queen’s Road Station also offers Overground services at a similar distance.
The area is also well served by schools. George Mitchell School, an all-through school rated "Good" by Ofsted, is located about 630 yards away. St Joseph’s Catholic Junior School, which has an "Outstanding" rating, is around 670 yards away on Marsh Lane. Thomas Gamuel Primary School, also rated "Good," is within walking distance on Colchester Road. Secondary education options include Norlington School and 6th Form on Norlington Road, approximately 0.6 miles away, and Kelmscott School on Markhouse Road, which is about 0.7 miles from Capworth Street—both schools rated "Good" by Ofsted. These amenities make the area a convenient and family-friendly place to live.
Tenure & Council Tax
Tenure: Freehold
Council Tax Band: B
Annual Council Tax Estimate: £1,772
Floor Risk: Rivers & Seas: Very Low, Surface Water: Low
Construction: Brick Built
Double radiator, laminate flooring and smoke alarm.
Double glazed window to front aspect, double gas heated radiator, laminate flooring, power points and TV aerial point.
Double glazed window to rear aspect, double gas heated radiator, laminate flooring and power points.
Double glazed windows to rea and side aspect, tiled flooring and walls with tiled splash backs, range of base & wall units with roll top work surfaces, freestanding cooker with gas oven and hob, extractor with hood, sink with drainer, space for fridge freezer, plumbing for washing machine, door leading to garden and power points.
Carpeted flooring and power points.
Single glazed window to rear aspect, tiled walls and tiled flooring, heated towel rail radiator, extractor fan, shower cubicle with thermostatically controlled shower, hand wash basin with mixer tap and low level flush w/c.
Single glazed window to front aspect, double radiator, laminate flooring and power points.
Single glazed window to rear aspect, double radiator, laminate flooring and power points.
Single glazed window to rear aspect, double radiator, laminate flooring and power points.
Double glazed window to rear aspect, tiled walls and tiled flooring, heated towel rail radiator, extractor fan, shower cubicle with thermostatically controlled shower, hand wash basin with mixer tap and vanity under, low level flush w/c.
Double glazed window to rear aspect, double radiator, laminate flooring and power points.
Single glazed window to front aspect, double radiator, laminate flooring and power points.
| Tax Band | % | Duty |
|---|
 Capworth Street, London
£650,000
Capworth Street, London
£650,000
Nestled on the charming Capworth Street , this delightful terraced house offers a perfect blend of space and comfort. Built in...
EAID:KingsGroupApi2020, BID:30208-6