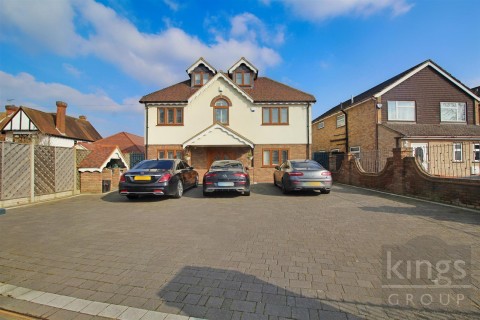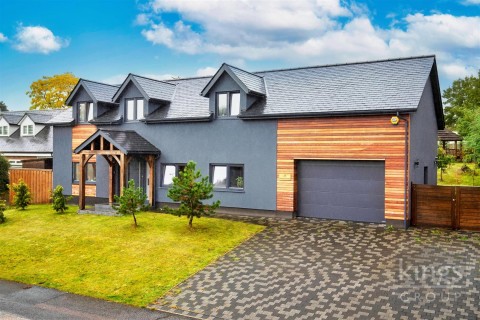6 4 3
Coved ceiling, underfloor heating, storage cupboard, door leading to hallway, wooden flooring
Coved ceiling, underfloor heating, stairs leading to first floor landing, open plan to kitchen, wooden flooring
Double glazed window to front aspect, range of base and wall units with quartz worktops, sink with drainer unit, range oven with extractor fan, space for fridge/freezer and dishwasher, underfloor heating, power points, wooden flooring
Double glazed windows and doors to rear aspect, coved ceiling, underfloor heating, remote controlled curtains, doors leading to dining room, TV aerial point, phone point, power points, wooden flooring
Double glazed windows and doors to rear aspect, coved ceiling, under floor heating, door leading to annex, power points, wooden flooring
Double glazed opaque window to side aspect, low level W.C. wash basin with mixer tap and vanity under unit, tiled walls, tiled floors, under floor heating, extractor fan
Door to side aspect, tiled flooring, under floor heating, work surface with sink and drainer unit, plumbing for washing machine and tumble dryer, power points, wooden flooring, door leading to garage
Double glazed window to side aspect, double glazed French doors to rear aspect, coved ceiling, under floor heating, door leading to ground floor bedroom, power points, wooden flooring
Double glazed window to front aspect, coved ceiling, under floor heating, wooden flooring, power points
Carpeted, storage cupboads
Double glazed window to rear aspect, carpeted, under floor heating, door leading to dressing room, coved ceiling, power points
Double glazed window to rear aspect, walk in wardrobes, carpeted, storage cupboards, door to en-suite shower room
Double glazed opaque window to rear aspect, walk in shower, his and hers wash basins with vanity under units, low level W.C. tiled flooring, tiled walls, heated towel rail
Double glazed window to rear aspect, carpeted, coved ceiling, under floor heating, fitted wardrobes, door leading to en-suite shower room, power points
Walk in shower, tiled walls, tiled flooring, wash basin with mixer tap and vanity under unit, low level W.C. heated towel rail
Double glazed window to rear aspect, coved ceiling, carpeted, under floor heating, fitted wardrobes, power points
Double glazed window to front aspect, coved ceiling, carpeted, under floor heating, power points
Double glazed window to front aspect, coved ceiling, carpeted, under floor heating, power points
Double glazed opaque window to front aspect, tiled walls, tiled flooring, free standing bath with mixer tap, walk in thermostatically controlled shower, wash basin with mixer tap and vanity under unit, low level W.C. heated towel rail
Electric door, electric car charging point, storage cupboards, side access
Rear Garden - approximately one third of an acre, mainly laid to lawn with two tier patio, feature pond and newly built cabin.
Front - Electric gated entrance, block paved driveway for 10 plus vehicles, CCTV.
Council Tax Band - G
EPC Rating - C
| Tax Band | % | Duty |
|---|
** KINGS GROUP HARLOW ARE DELIGHTED TO OFFER THIS SIX BEDROOM, FOUR BATHROOM, DETACHED HOUSE WITH A LARGE GATED DRIVEWAY AND...
EAID:KingsGroupApi2020, BID:30208-3
 Ware Road, Hoddesdon
£1,000,000
Ware Road, Hoddesdon
£1,000,000
Kings Group Cheshunt are proud to offer this LARGE AND SPACIOUS 6 BEDROOM DEATCHED HOUSE FOR SALE!!
This fantastic...
EAID:KingsGroupApi2020, BID:30208-5
 Hawkenbury, Harlow
£950,000
Hawkenbury, Harlow
£950,000
** KINGS GROUP HARLOW ARE DELIGHTED TO OFFER THIS BEAUTIFULLY PRESENTED, SIX BEDROOM, TWO BATHROOM DETACHED HOUSE FOR SALE, IN...
EAID:KingsGroupApi2020, BID:30208-3